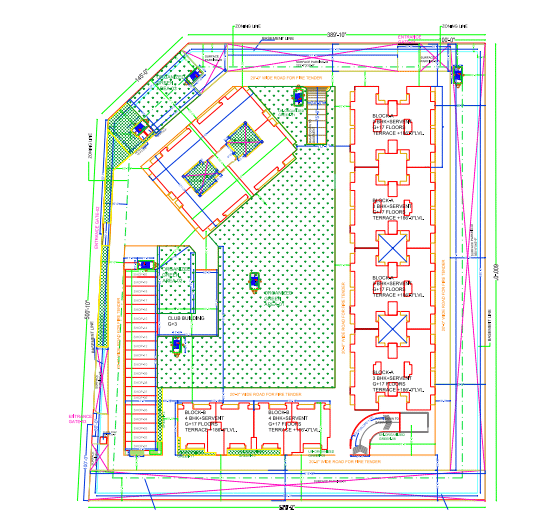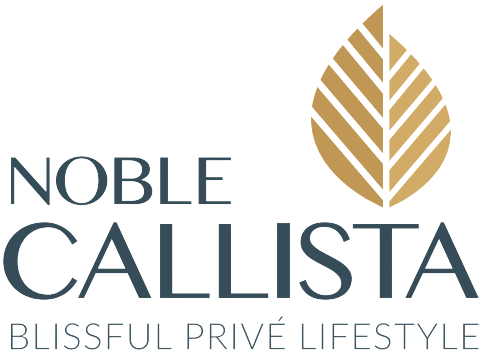
Floor Plan : Noble Callista
Iconic Tower Quad Core Core (5+1)
Block A
Key Features
- Each apartment accommodates servant room, powder room, pooja & store room.
- All apartments are corner apartments. (Either facing hills or central green)
- Separate steam bathroom in each apartment of iconic tower.
- Double height drawing room with Marble Flooring.
- Double height balcony in front of living room.
- Corner sweeping balconies.
- Master bedroom with corner windows with 2-sided views.
- Modern Curtain glass facade.
- The lifts in Iconic towers open straight in living room with access control.
Unit Plan
Single Flat Area (5+1)Carpet Area = 2929 Sqft.
Builtup Area = 3965 Sqft.
Super Builtup = 4803 Sq.Ft.
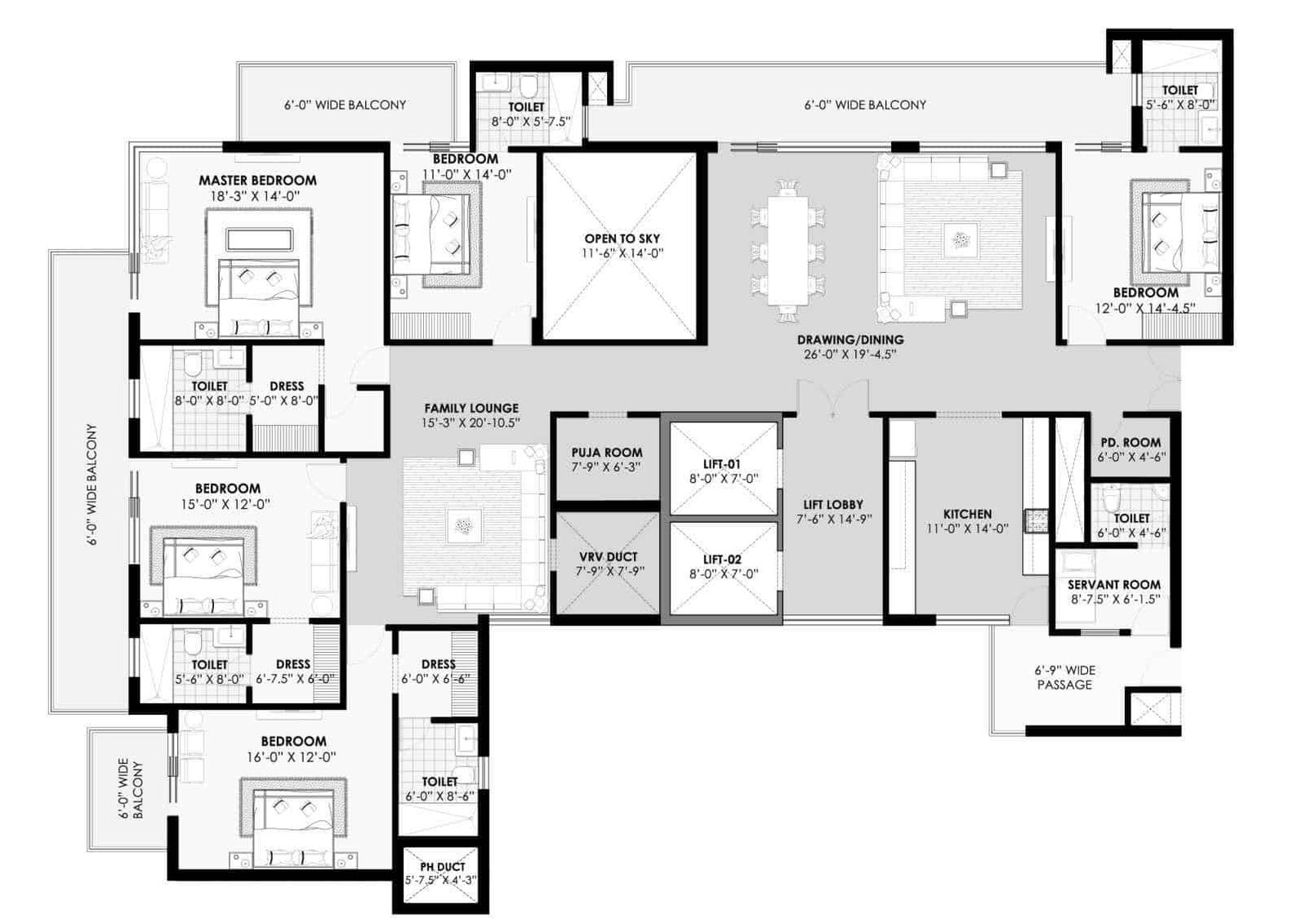
Dual Core (4+1)
Block C
Key Features
- Each apartment accommodates servant room, powder room, pooja & store room.
- Dual aspect tower with all main living rooms and bedrooms facing the central green.
- Only 2 apartments per floor provides most Prive’ lifestyle.
- Additional family space/lounge.
- Balcony to all rooms with a large deck in front of each living room.
- Individual lifts for each apartment with access control.
Unit Plan
Single Flat Area (4+1)Carpet Area = 2121 Sqft.
Builtup Area = 2668 Sqft.
Super Builtup Area = 3402 Sqft
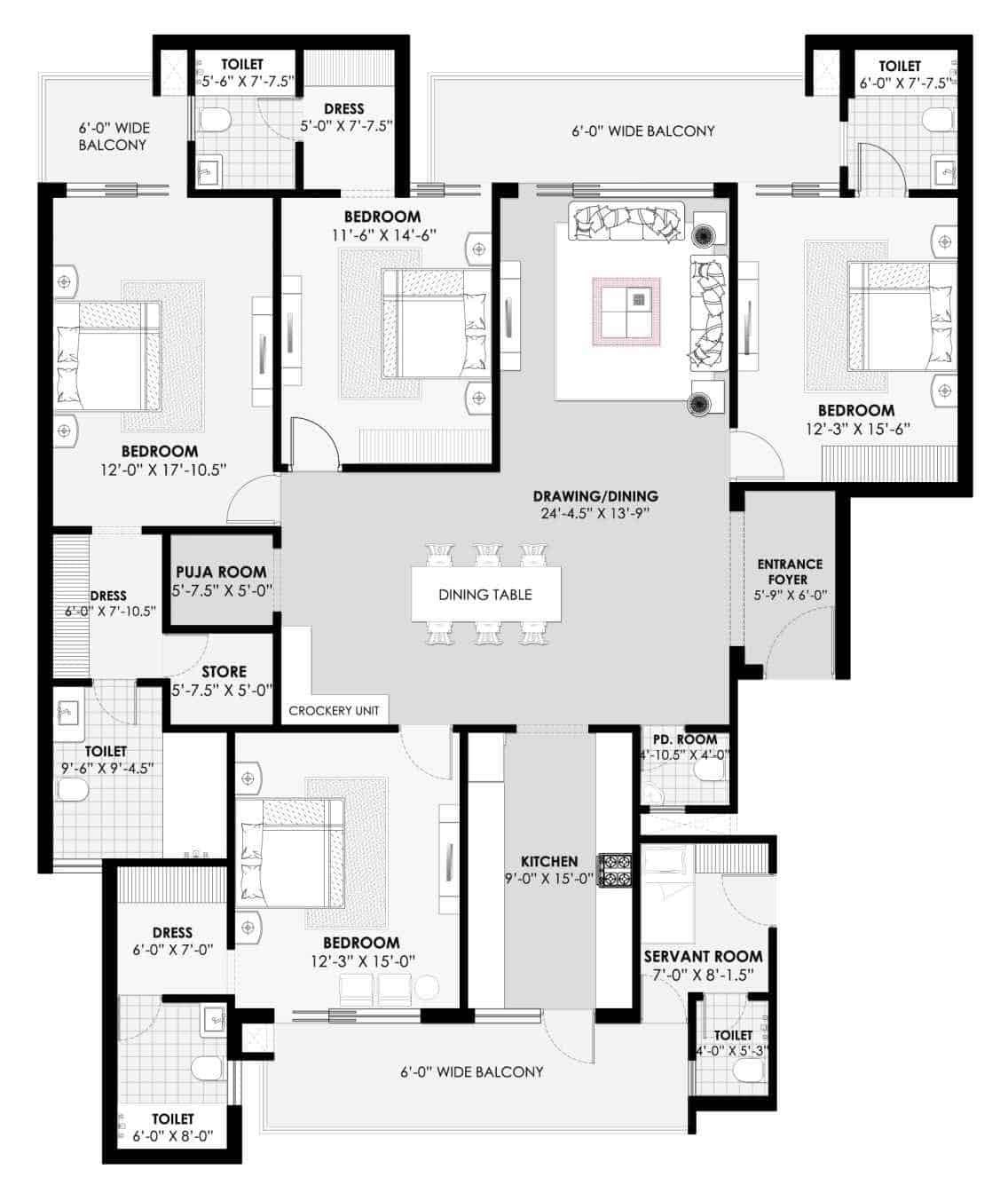
Iconic Tower Quad Core (3+1)
Block B
Key Features
- Each apartment accommodates servant room, powder room, pooja & store room.
- All units face either the central green or over looking hills, low-rise development to the east with 1st kiss of sun each morning
- Provides More Efficient core design.
- Only 4 apartments per floor.
Unit Plan
Single Flat Area (3+1)
Carpet Area = 1729 Sqft.
Builtup Area = 2277 Sqft.
Super Builtup Area = 2801 Sqft.
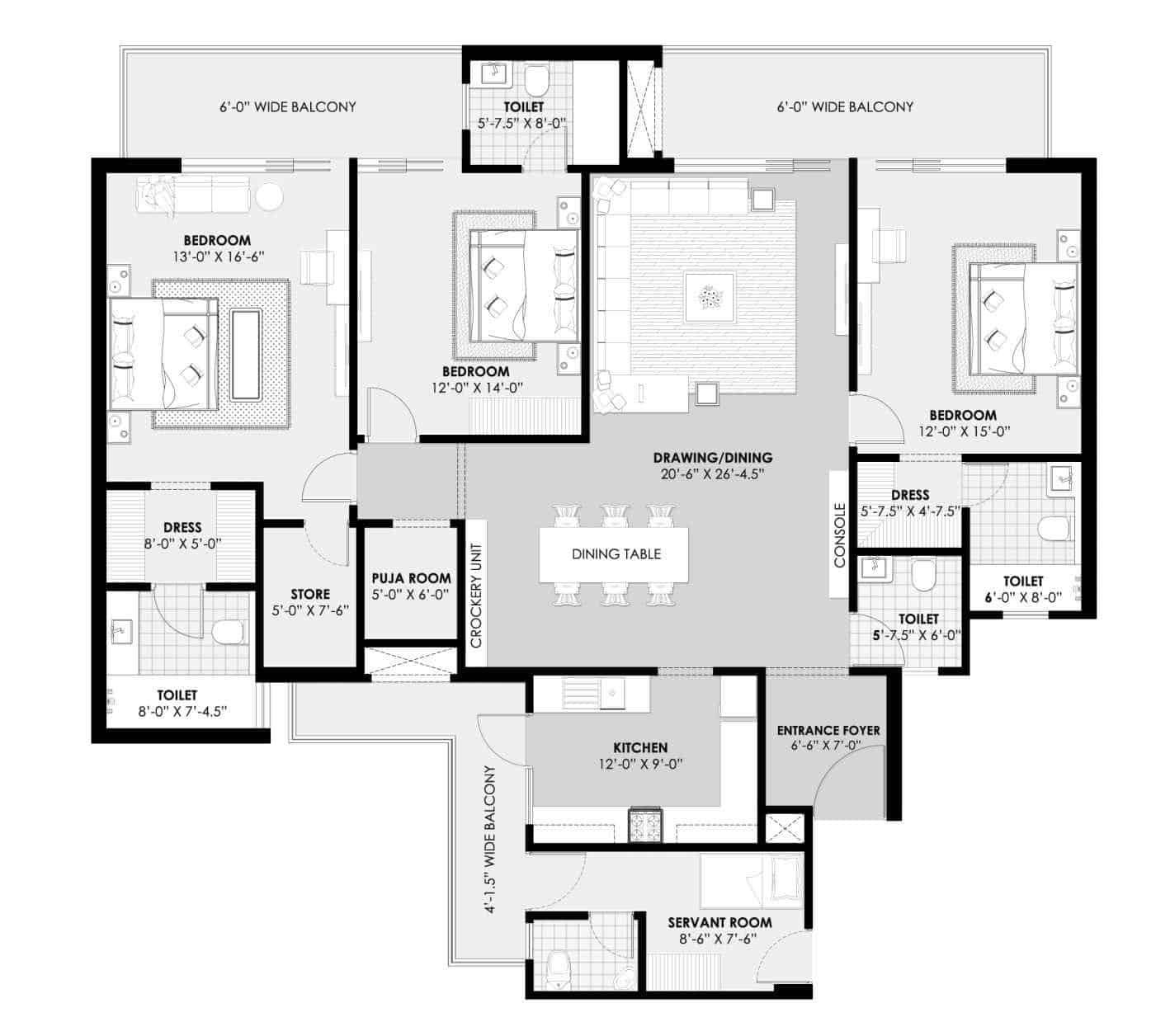
Site Plan : Noble Callista
