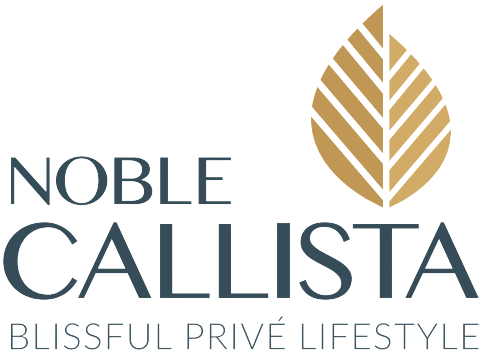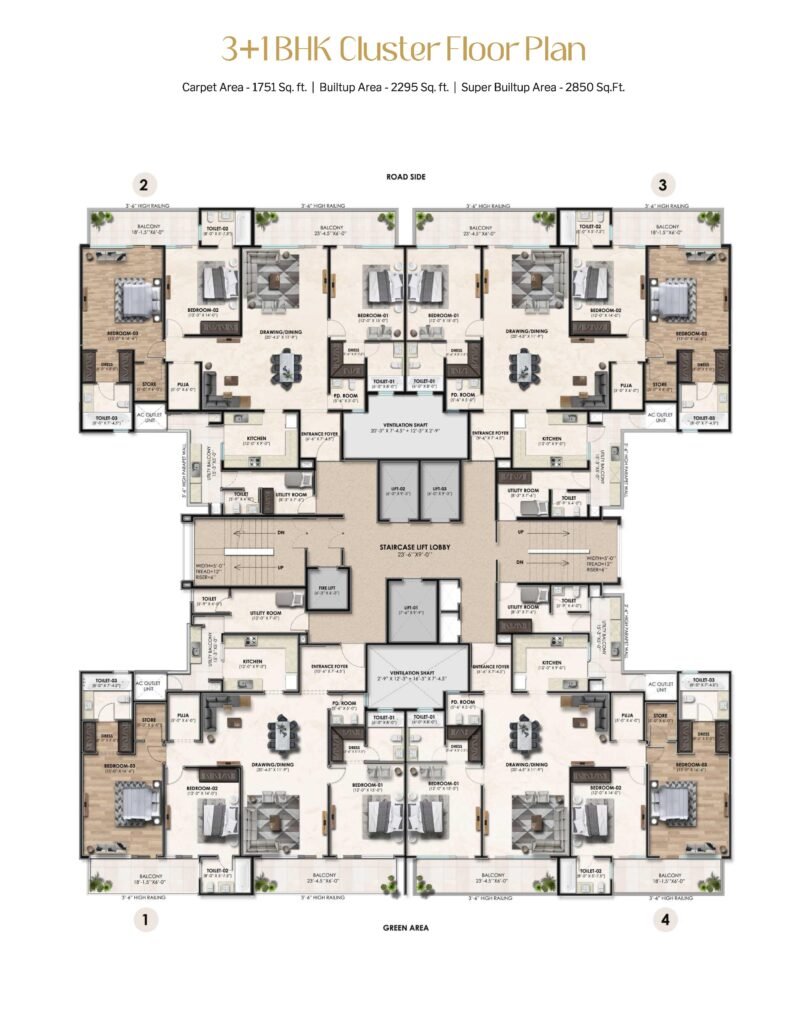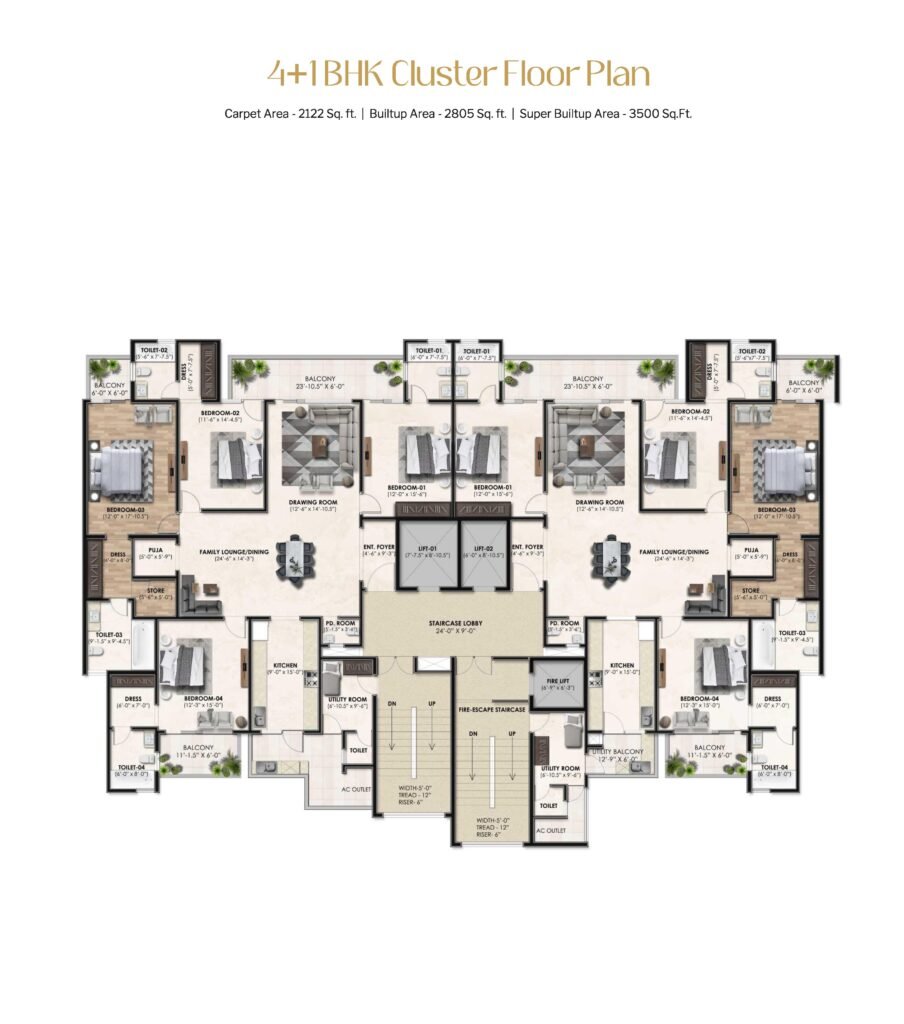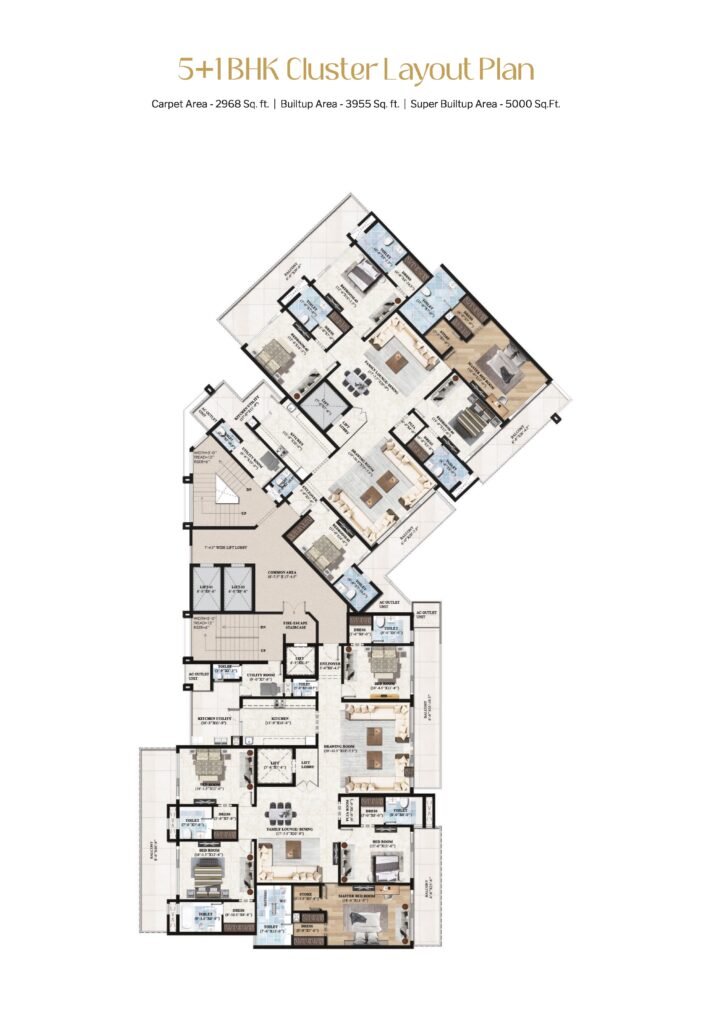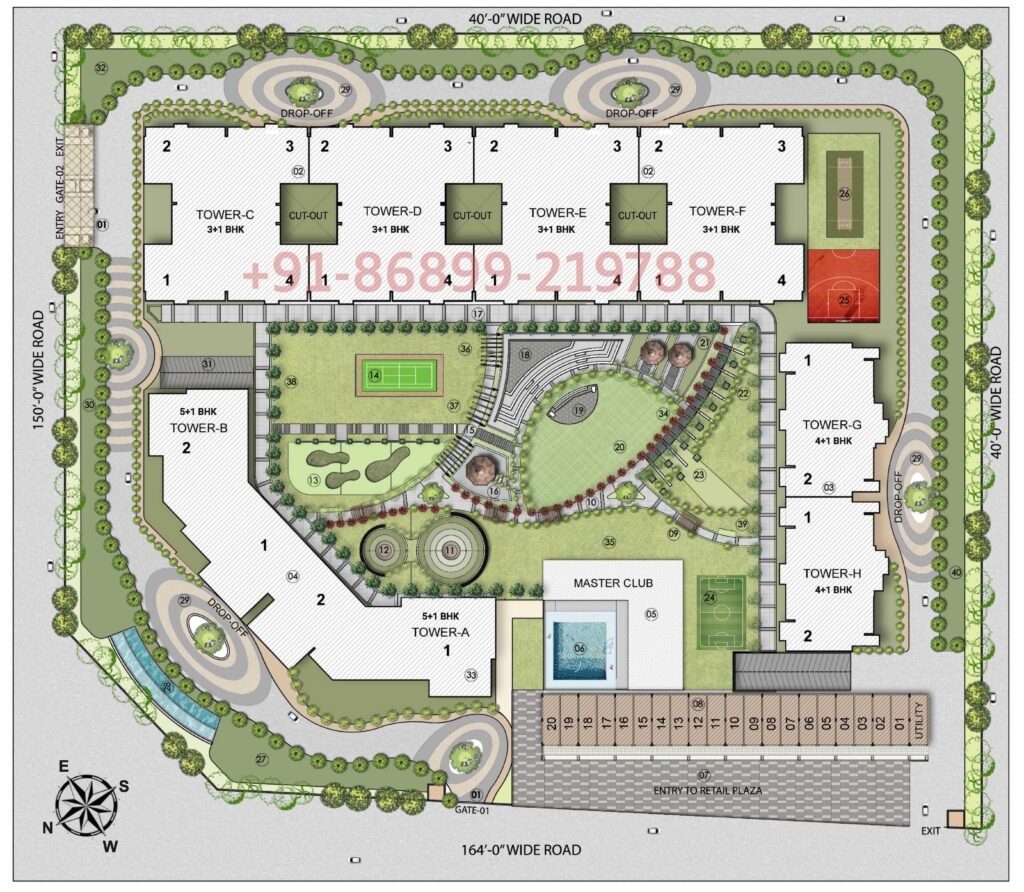Enquiry Now
Noble Callista
The concept of the logo is developed around neutral and linear art, forming an up-rise structure that represents steady growth. The design further grows and eventually forms the alphabet “N”, symbolizing the project name “NOBLE” and “C” is for “Callista”.
The designed logo promotes the true meaning of the word “NOBLE” which is belonging to the class of higher virtues and moral principles. The graphics are structured in a simple and modern contemporary way, using medium-bold typeface and charcoal grey & deep yellow color palette.
Besides representing the construction industry, the chosen color scheme represents high values as well. The charcoal grey is the symbol of strength and depth while deep yellow gives away the feeling of optimism prosperity.
Features : Noble Callista
King Size Residences
- The distinguished design and planned architecture enable each apartment at “Noble Callista” to enjoy the mesmerizing views of nature and the cosmopolitan area around.
Apartments are categorized into 3 groups:- 5+1 Super Area 4800 sq. Ft. Approx (Quad-Core)
- 4+1 Super Area 3400 Sq.Ft. Approx (Dual-Core)
- 3+1 Super Area 2800 Sq.Ft. Approx (Quad-Core)
A Multi-Faceted Location
- Situated at Sector 66 Beta, I.T City, Mohali.
- The project dominates and rules the concept of advantage with its corner site location.
- One side of the project is on a sector dividing road.
- Another enjoys the bustle and panoramic views of Airport Road, Mohali.
- Seamlessly connected to IT City, Mohali.
Exclusive High-Class Attributes
- Shaded ample parking in basement and surface parking for the guests & each apartment will be allotted up to 3 car parks (EV & Non-EV).
- Highest useable carpet to the built-up area.
- Every apartment is centrally air-conditioned, suitable for all weathers.
- Private Pool Section for Women.
- Digital/Electric Cycle Station.
- Common Laundry
- Sanitization Hubspot in Each Tower Entrance for a Safe & Healthy Living.
- The apartments at Callista belong to 3 categories:
- 5+1 Iconic Super Area 4800 Sq.Ft. Approx (Quad Core-Only 4 Apartments Per Floor).
- 4+1 Super Area 3400 Sq.Ft. Approx (Dual Core-Only 2 Apartments Per Floor)
- 3+1 Super Area 2800 Sq.Ft. Approx (Quad Core-Only 4 Apartments Per Floor)
- Noble Callista is strategically positioned on Sector 66 beta, IT city, Mohali.
- Only 400 apartments on the vast 6.84 acres project prioritize private living.
- The project has 5 Clubs including 4 mini tower clubs and a 40,000 Sq.Ft. master club house with half-Olympic size all-weather swimming pool.
- Mivan Construction Technology
- 3 Entry-Exit points.
- 9,000 Sq.Ft. wide fronting 150ft. road with a retail plaza for spill-out.
- Access to retail from the main road and with secure access from apartments.
- Open Green Area of 3.5 acres approx.
- Club House to maintain the highest standards of Clean & Fresh Air.
- Out of the total project space, 3.50 Acres is dedicated to lush green parks.
- “Callista” attracts attention as it’s the only 3 Side open site in sec 66 Mohali.
- Each apartment enjoys the beauty of surrounding nature.
- Lowest Density to offer most prive1 life.
- North-East main entry with water feature.
The Connoisseurs of your New Ultimate Address
Morphogenesis
A proud bearer of the title “World’s top 100 architects” for the last 10 years in a row has put it’s unbeatable conceptualizing and planning expertise and imagination to turn your dream into reality at “Noble Callista”.
The Design Studio
With a diverse team of exceptionally talented architects who have given their heart and soul to this project, the Design Studio has worked impeccably to give you the life you truly deserve.
